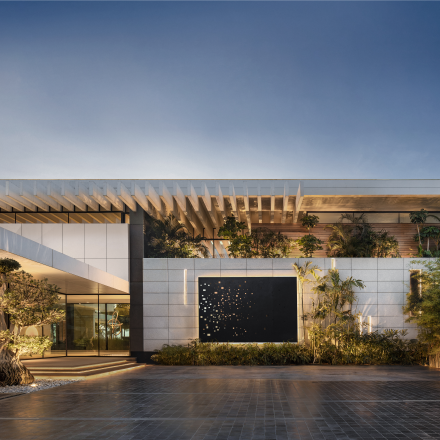Our blog showcasing the finest high-end residential and investment properties in the world.
The HI-MACS House in Bavaria, Germany
Karl Dreer and Bembé Dellinger Architects designed the HI-MACS House in Bavaria, Germany. The property has a total of 1,200 square meters and is located in the green forests of Upper Bavaria, near Ammersee. In the middle of picturesque nature in one of the most popular tourist destinations in Bavaria, the Upper Bavarian native construction style with its typical dark wooden windows and gabled roofs dominates the architectural landscape. This newly constructed house stands in clear contrast to this: Borrowing from the Bauhaus style, the geometry here speaks a clear formal language. The reduced aesthetics of modern construction with a flat roof, cube towers and clear basic forms represent a desire for minimalism and symmetry. The structure, a plain rectangle in a timeless modern style, is augmented by two cubes placed on top of it. The cube-like construction appears futuristic at first glance and represents the new generosity and simple elegance of significant basic architectural forms of the future. This house is one-of-a-kind for the Ammersee region – and, in terms of the future of global architecture, it is a further step towards a clear formal language.
Project: Private House, Germany
Date of completion: May 2010
Design: Karl Dreer
Fabrication: Dreer GmbH – Klöpfer Surfaces, Germany
Project implementation: Felix Bembé & Sebastian Dellinger
Material: HI-MACS® Arctic White, Concrete Grey
Photographer: Dirk Wilhelmy
Source: Contemporist













