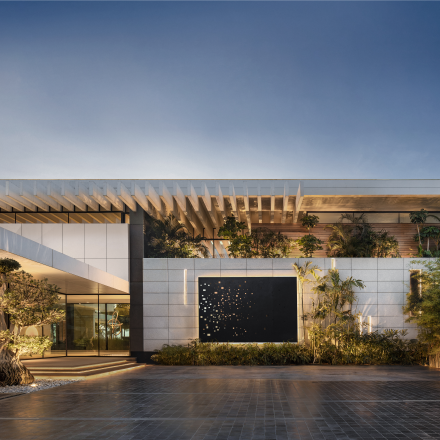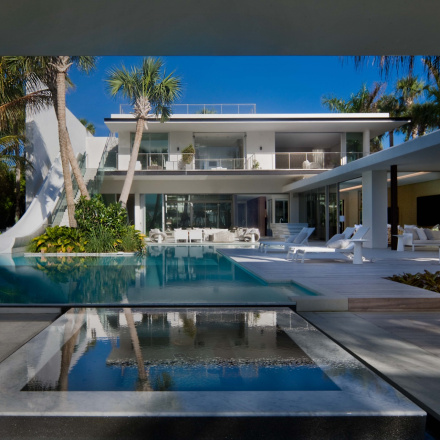Our blog showcasing the finest high-end residential and investment properties in the world.
SAOTA-designed Dubai project, located on Frond G of the iconic Palm Jumeirah
Project Name: Kural Vista Dubai, UAE
Project Location: Dubai, UAE
Lead Designers: SAOTA
SAOTA Project Team: Philip Olmesdahl, William Meli, Bobby Hugill, Vincent Richter, Abhinav Nunkoo
Architect of Record: CK Architecture Interiors
Interior Designers: CK Architecture Interiors
Developer: Alpago Properties
Contractor: CKC Building Contracting LLC
Civil Engineer: CK Architecture Interiors
Structural Engineer: CK Architecture Interiors
Electrical Engineer: CK Architecture Interiors
Landscaping: CK Architecture Interiors
Lighting Design: Studio Lighting Design / CK Architecture Interiors
Photographer: Chris Goldstraw
Copy by: Julia Freemantle
Looking eastwards towards the Dubai skyline from the G Frond of the iconic Palm Jumeirah, this villa, conceived by SAOTA for developer Alpago Properties, in collaboration with Executive Architects CK Architecture Interiors (also the project’s interior designers and contractors) exudes sophisticated understatement in its unassuming silhouette.
The brief – to create a home that would maximise the allowable area and embody a sense of refined luxury – was open to interpretation from a design standpoint. This allowed the team freedom to interpret the notion of residential luxury freely in the context of this exclusive enclave.









