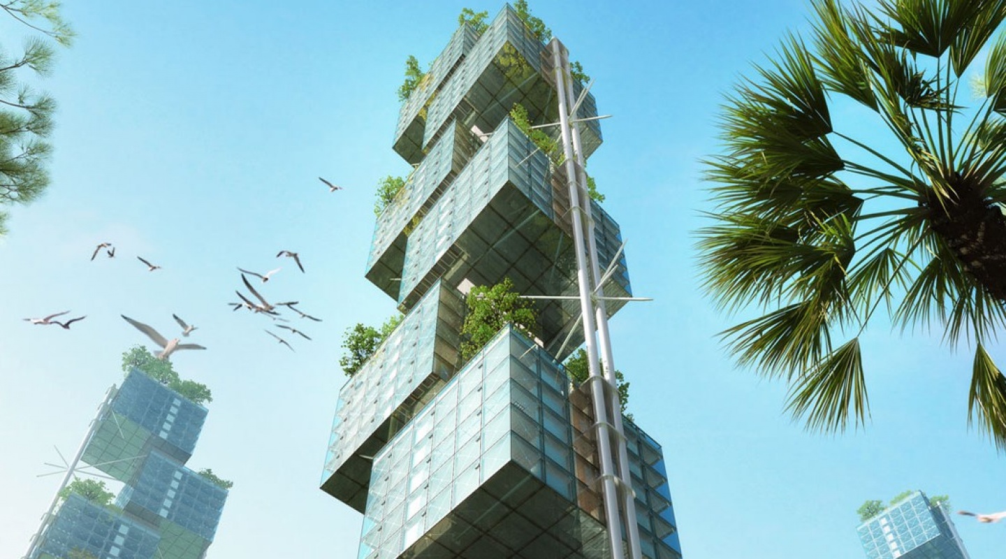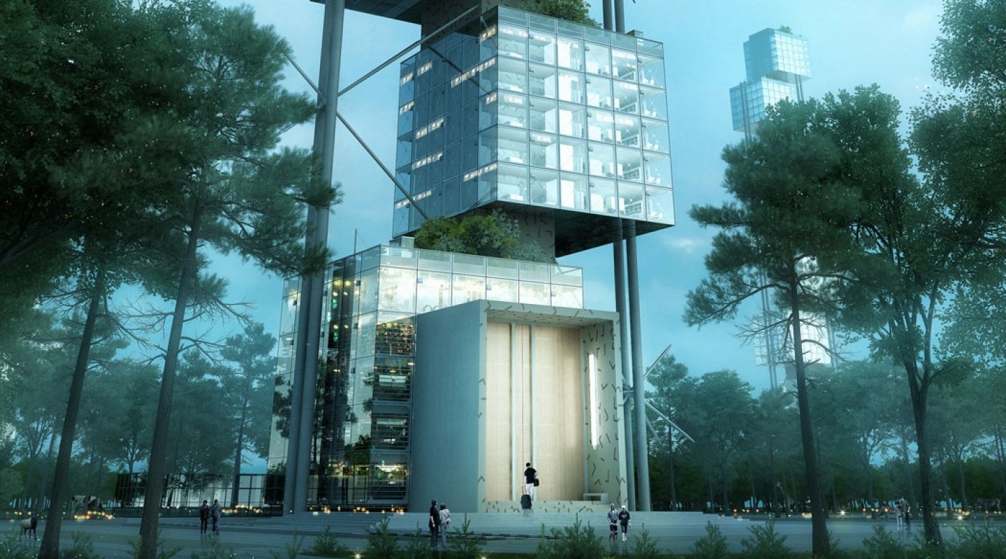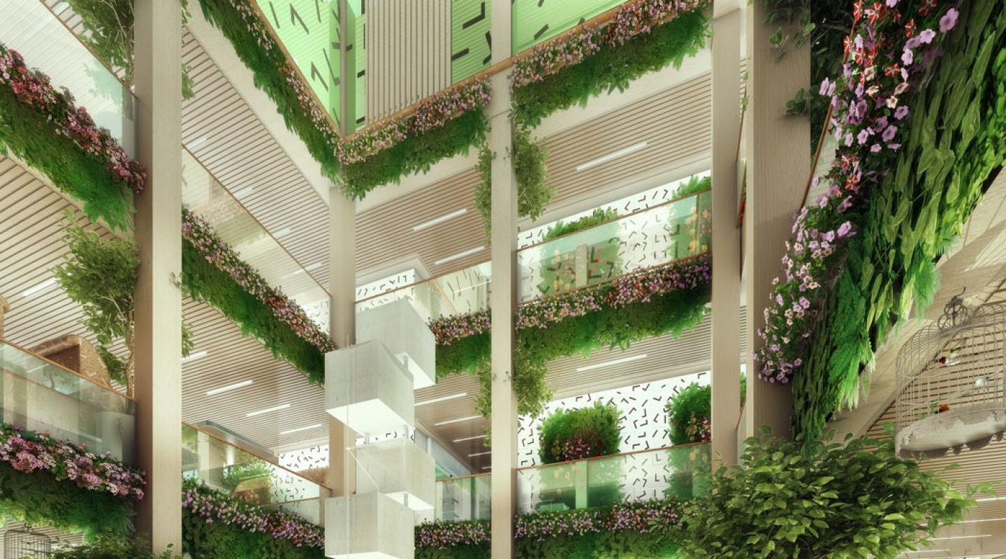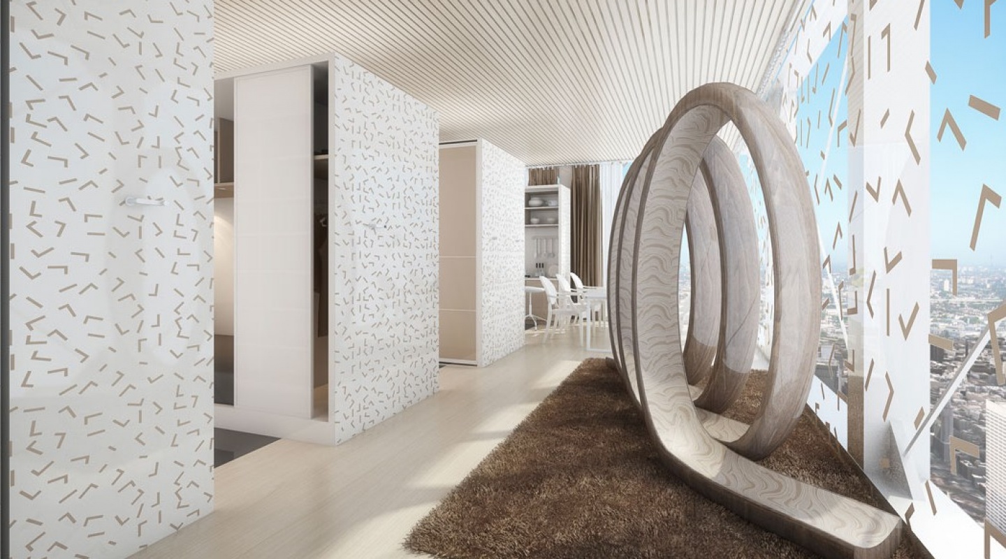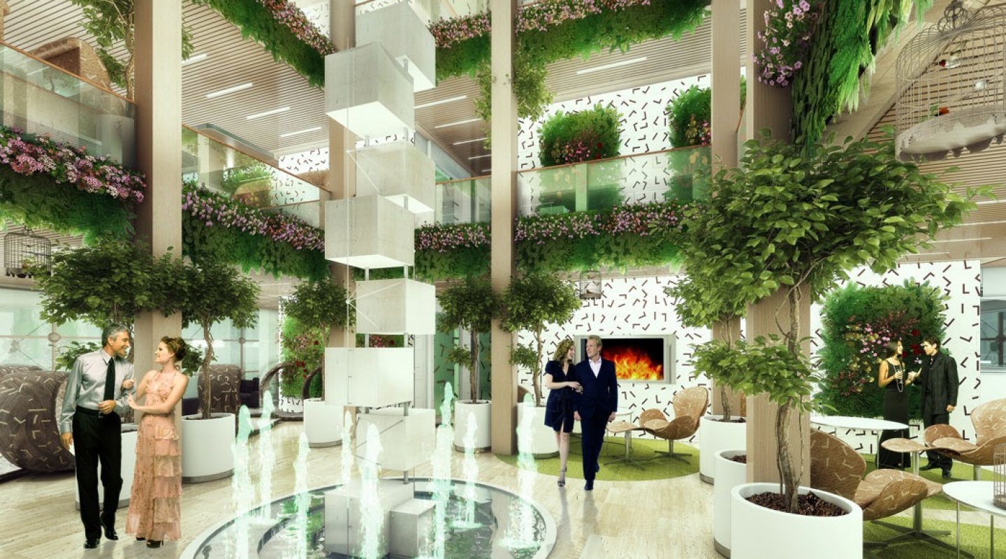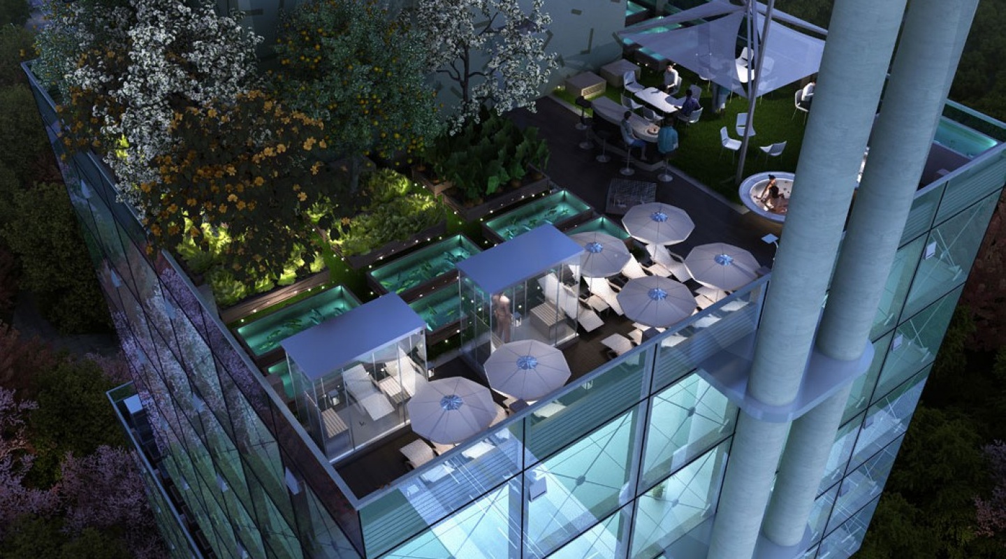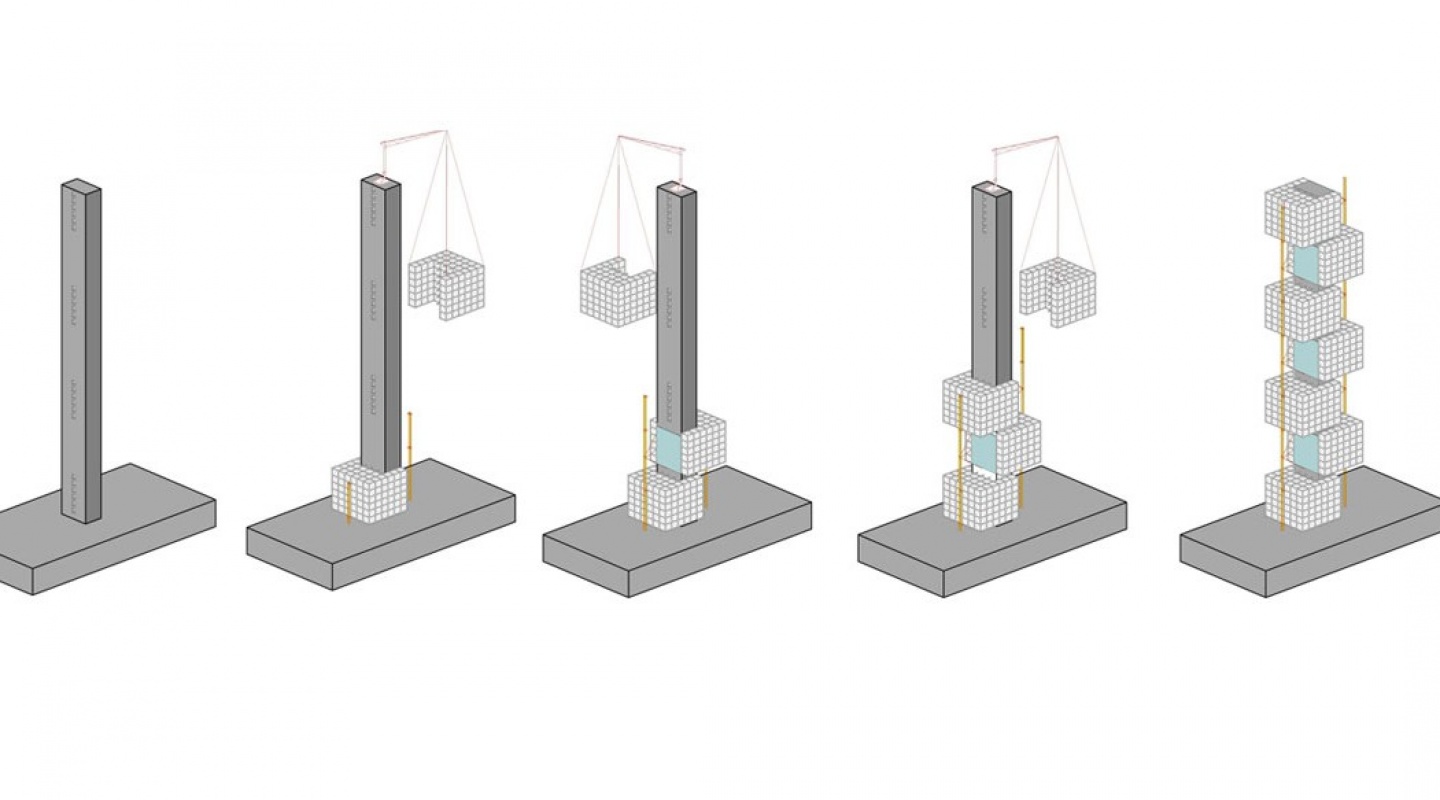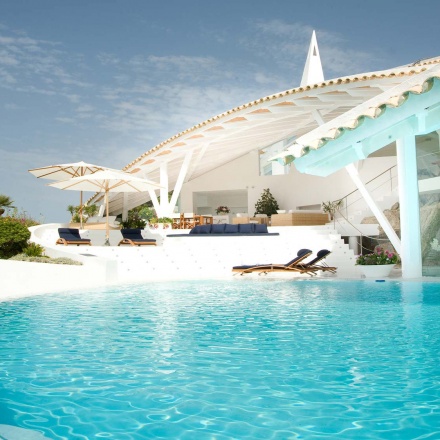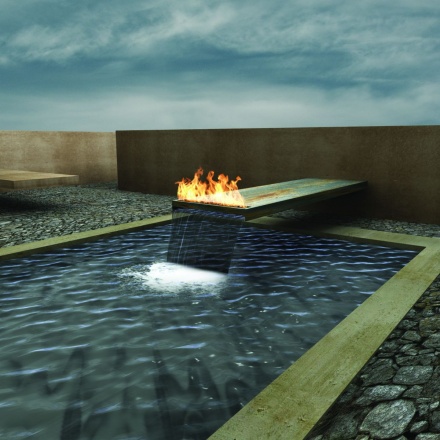Our blog showcasing the finest high-end residential and investment properties in the world.
elastic_Woodscraper II by Weingartner Architects
In collaboration with Weingartner Architects we are proud to introduce Woodscraper II - the world's first high-rise building crafted 70% in wood featuring elastic_LIVING, a furniture system made in Austria by Angelo Roventa.
Description from the architect:
Today I am humbeled and proud to introduce the elastic_WOODSCRAPER II to you…affordable-, dense-, low maintenance, off grid Residential-Leisure-Office Tower made 70% in wood with up to 9 minimal skycubes on a landscaped shared space with a lobby, a cafe, a gym, an urban farming club and an e.mobility club.
More than a distinguishing mark on the landscape, this slim hybrid Tower with a height of up to 200 meter aims to become an attractive meeting point for the Community and a fun new way of life for the Residents. On a small site with a small footprint up to 300 people can live, play and work together. Why 300 people? Because history shows that 300 people build a happy, strong lasting community that works.
The design of the elastic_WOODSCRAPER II consists of up to 14 light strong wooden Skycubes with 15 elastic_LIVING® Apartments by Angelo Roventa on 3 floors, locally sourced, lifted and stacked in zig zag manner, cantilevered off from a hidden central RConcrete core – almost flying effortless above the shared Lobby Cube. The Skycubesare prefabricated, mounted on site. Each elastic_LIVING Apartment offers up to 225 M2 (!) Living Area, a Wellness Bathroom, a Private Room, 360 degree Panorama Views and Rooftop Terrace on top of each Skycube with an Urban Garden (www.urbanfarmers.com), Playground, Whirlpool & Sauna, Sun Terrace & Barbecue for the Residents and their guests.
The unconcealed Wood Skycube Space Grid Structure is protected by an advanced smart triple smart structural glazing envelope that changes light transmission properties under the application of voltage. The glass skin saves costs for heating, air-conditioning and lighting and avoids the cost of installing and maintaining motorized light screens or blinds or curtains. An integrated LED matrix inside the las envelope gives artificial Light and communicates: As soon as the central control system senses the absence of human users in an elastic_WOODSCRAPER II space, it shifts the control of the building’s lighting elements to a secondary network, which unifies all individual lights and orchestrates them to show comprehensive three-dimensional light choreography. The negotiation between spaces “actually” in use and those spaces taken over by the artistic control will be a constant and essential aspect – those residents and users who actually live in the space blur and distort the perfect picture and the illusion of the elastic_WOODSCRAPER II as a some kind of coordinated organism.
The slender RConcrete core will contain up to 5 smart elevators, fire stairs and risers for plumbing and power. The white concrete core surface is done with Room Alphabet Writing by Heidulf Gerngross with a high viscosity maximizing the share of white pigments to match the color scheme of the elastic_WOODSCRAPER II
Construction Process – The RCore is built (with or without lobby) with or without underground parking garage. A crane on top pulls the wooden space structural cube from the ground in its position. There it will be mounted and glads envelops and interiors will be installed. Finally the 90 Apartments and 10 Penthouses will be equipped with 6 elastic_LIVING® units by Angelo Roventa each. Depending on progress of sales the skyboxes are delivered, built, raised and mounted from bottom to top. This smart supply on demand process reduces the risk for the investor, builder and buyers, avoids vacancies and speeds up the project.
In the end of the 1970ies the Viennese Architekt Heidulf Gerngross developed a “Volksbuch” that continued the supremacist ideology of El Lissitzky by an independent digital alphabet replacing our Alphabet and originated from variations of right angles and Golden sections.This Room Alphabet is sandblasted on glas, printed in concrete painted on furniture, burned in wood and stitched in textile as kind of a leitmotif of the elastic_WOODSCRAPER artwork.
Following my global zero energy politics the elastic_WOODSCRAPER II is also one of the world´s off grid highrise Towers : The design features floor heating, a CHP – Combined Heat and Power station, an automatic heat recovery ventilation system, wind turbines, solar panels, an air thermal heat pump, LED light and free WIFI. A Smart Home software will provide comfort, safety and the efficient use of energy on a smartphone app without endangering privacy or freedom. This smartpphone app enables the residents to control light and temperature and to move the elastic living units in the following 6 operating modes:
1 – all on
2 – body care
3 – cooking
4 – working
5 – living
6 – sleeping
Together with my local Architect I will mass customize the elastic_WOODSCRAPER for my clients and synchronize it with local context regarding climate, culture, comfort, construction codes, construction standards and building materials.
Contact us for investment opportunitites
